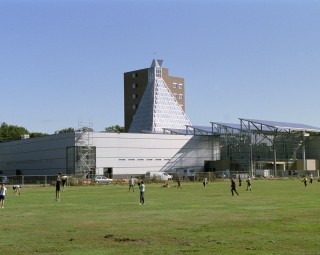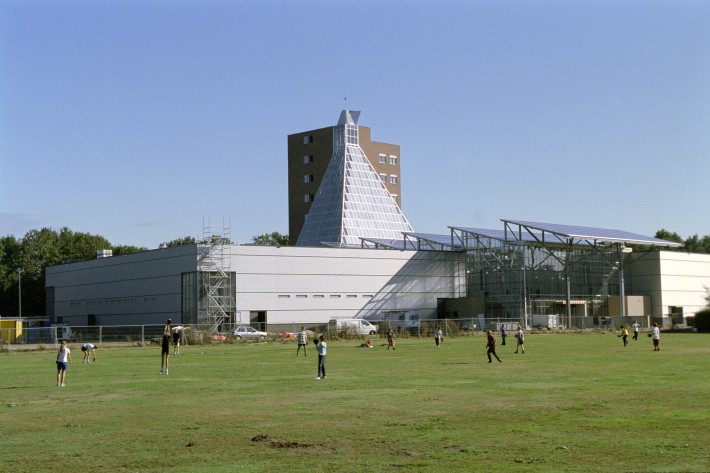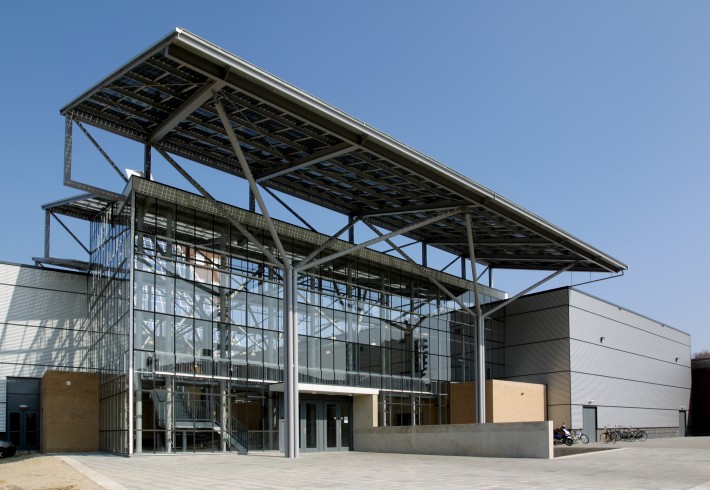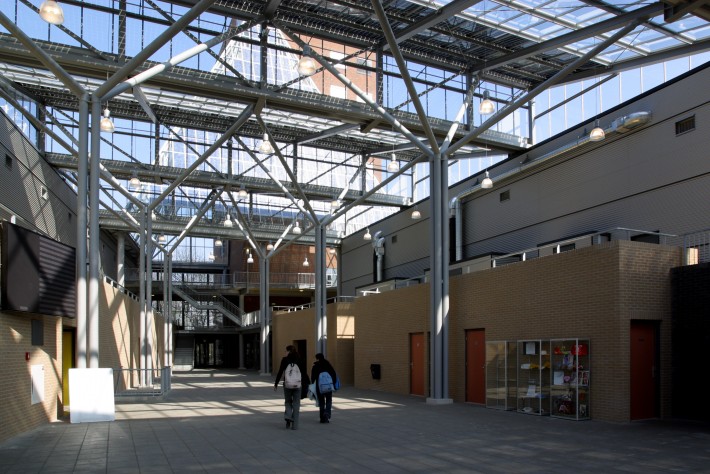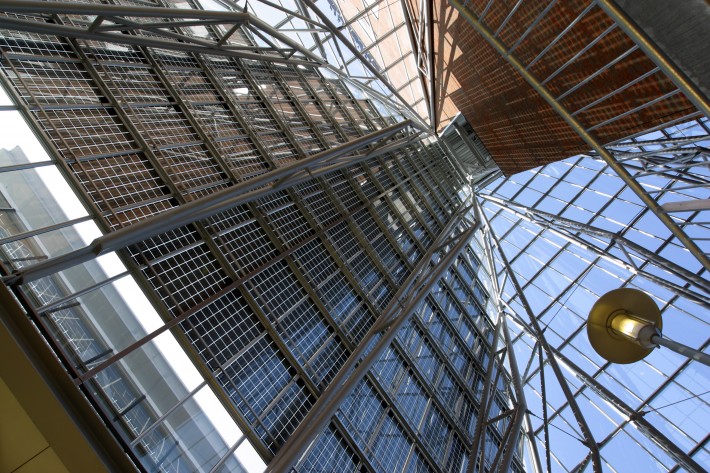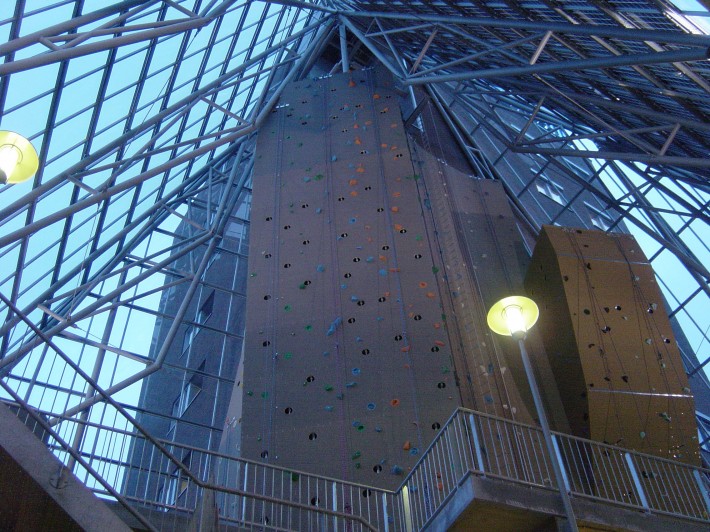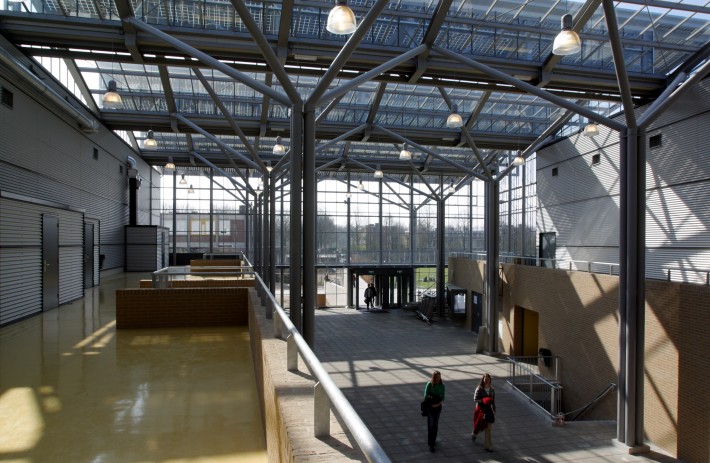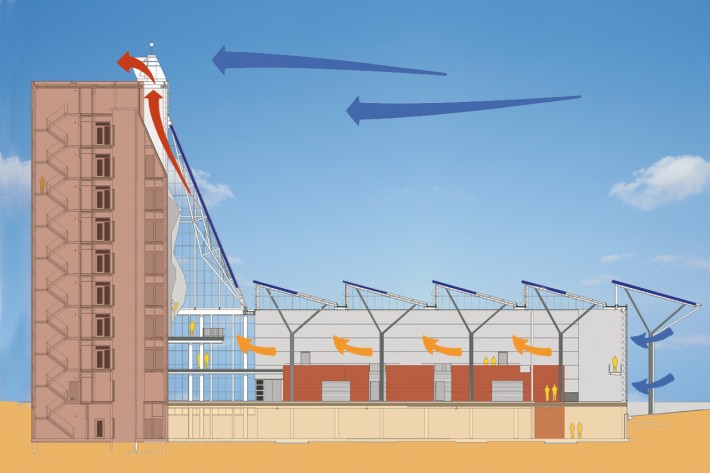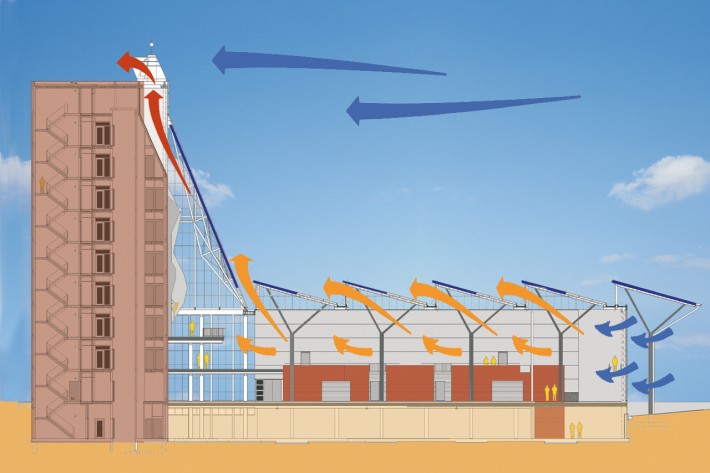- Location:Wageningen NL
- Description:Sustainable sports complex with climbing wall and office space
- Total:10.000 m2
- Design:2000
- Status:建成/Built
- Client:The Municipality of Wageningen
This multifunctional sports complex is part of a small school campus (see project School Campus Pantarijn) and offers six gymnasium halls for use by schools, two arenas (each with a floor space exceeding 1,000 m2) for sports clubs and seating accommodation for 1,000 spectators, a basement for sports clubs, catering facilities with overflow space and a central entrance hall suitable for multiple use. The building is distinguished by excellent energy efficiency and sustainability.
Read more