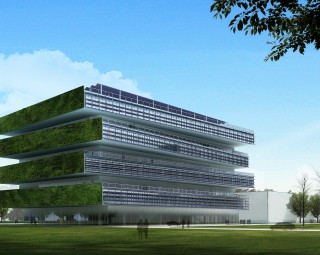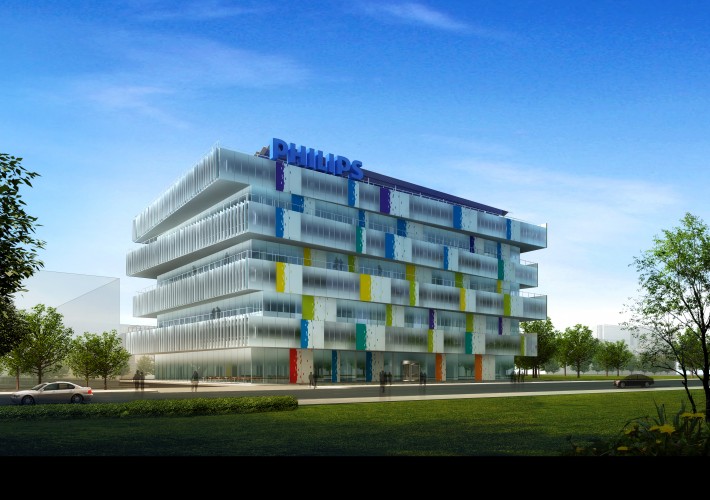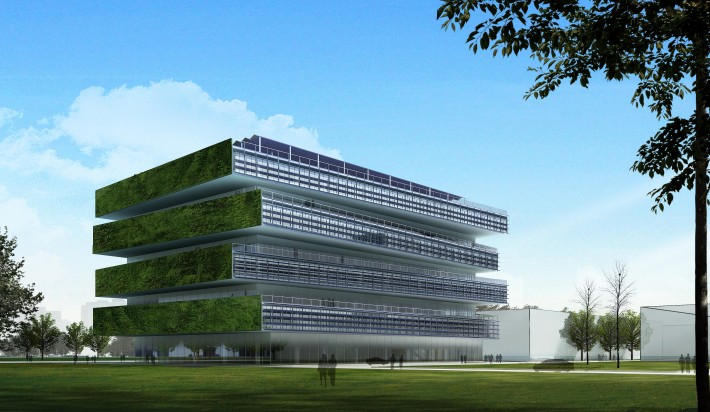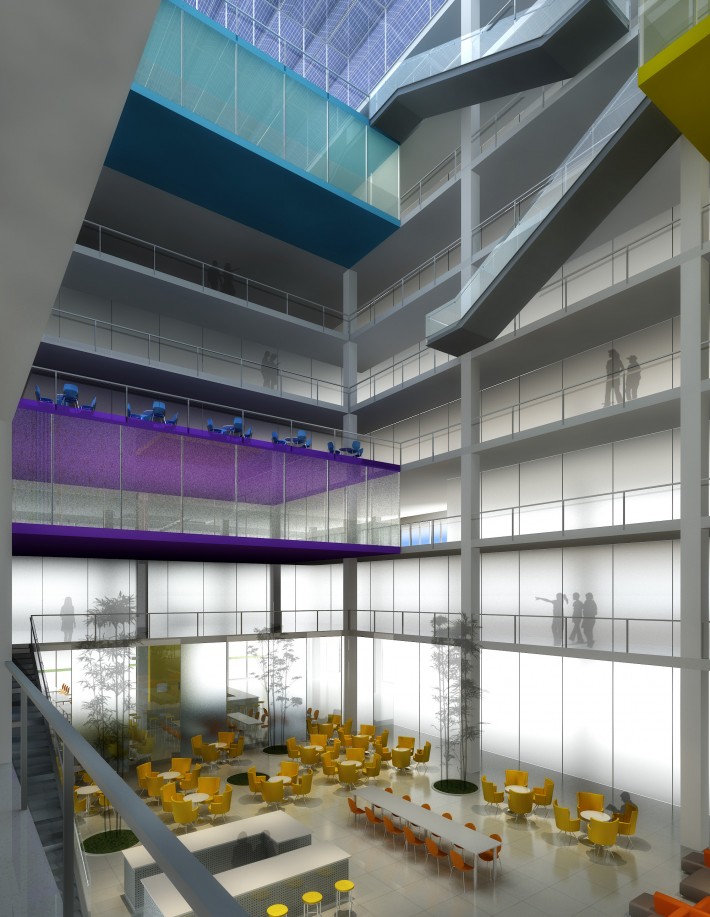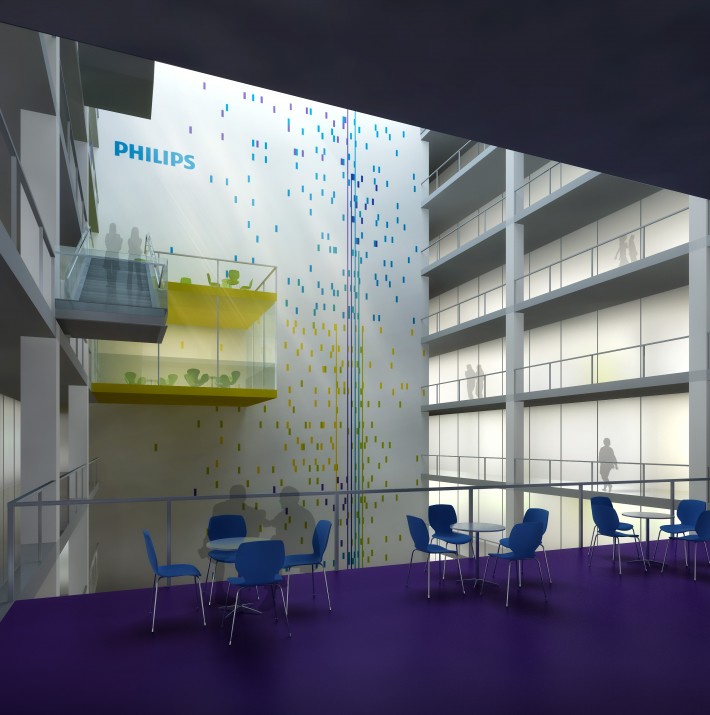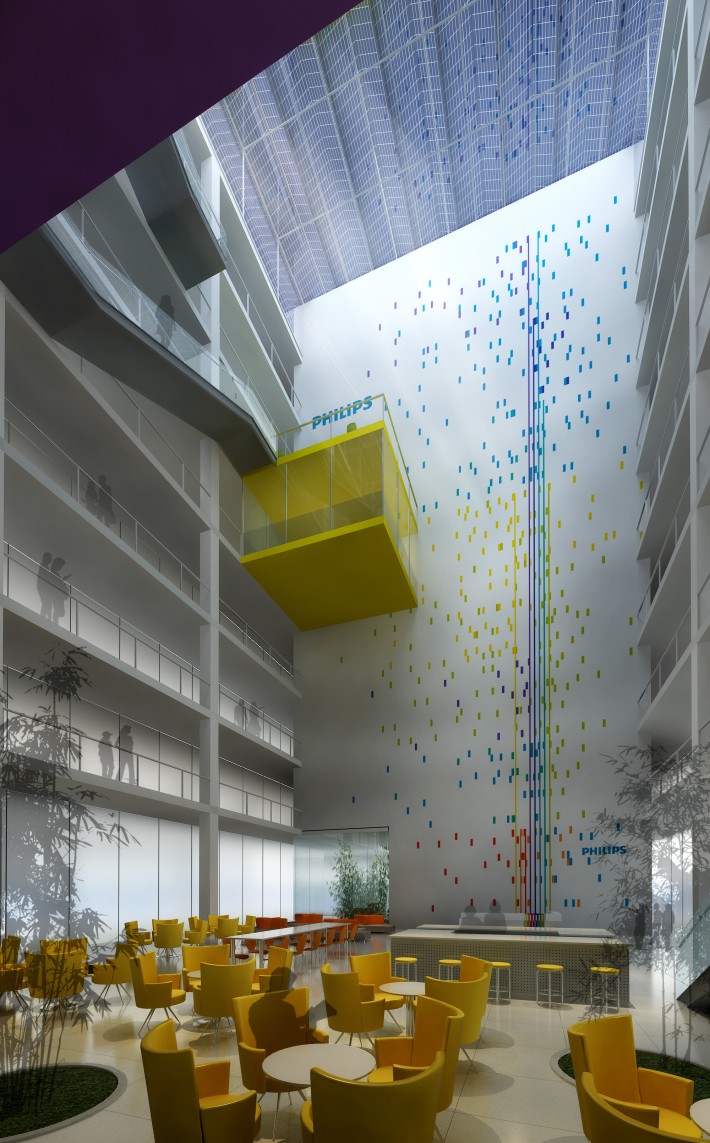The main goal of this project is to design a Zero Carbon Emission Building for Philips. A zero carbon emission building is a building that produces enough energy on a yearly base to match the yearly energy consumption. Main topics in this zero carbon are: energy conservation, avoid overheating, use daylight and solar energy.
With this goal and several additional environmental measurements, based on LEED Platinum, the Chinese Green Building Label with 3-Stars can be achieved. This will promote the building internationally and it will spread the philosophy of PHILIPS.
The basic idea is to make a pile of floors like a pile of books. Each book has different content, so have the different floors. The same idea is recognisable in the interior. The core of the building can be seen everywhere in the void and from the corridors. It is the wall that shows the content (colors) of the bookshelves (floors). As new content will be added during the lifetime of the building, these colors will be shown with LED and can be changed easily (digital).|
With the large atrium, daylight can penetrate very deep into the building and this supports the idea of an open and transparent atmosphere. All special functions in the building are connected to the atrium and with there visibility, they will add value to the PHILIPS Brand.
