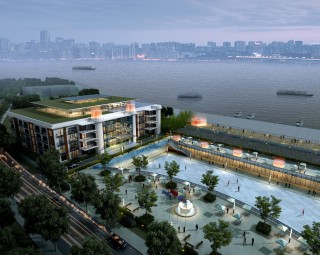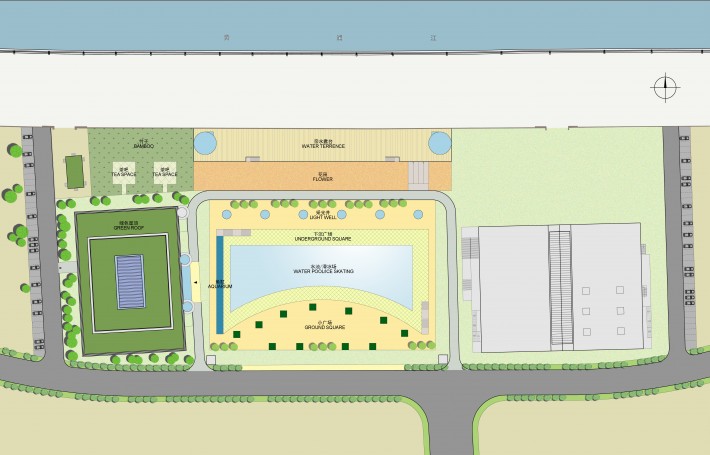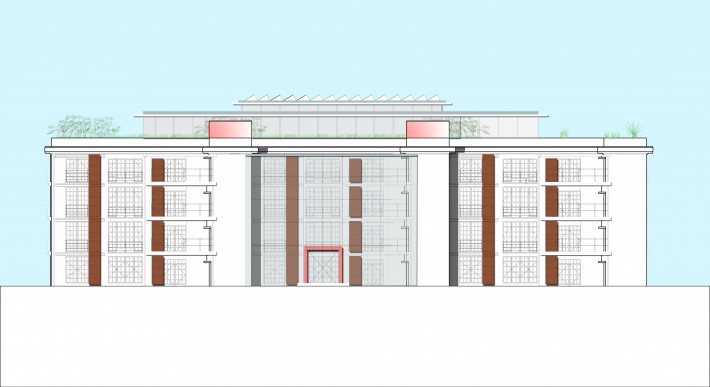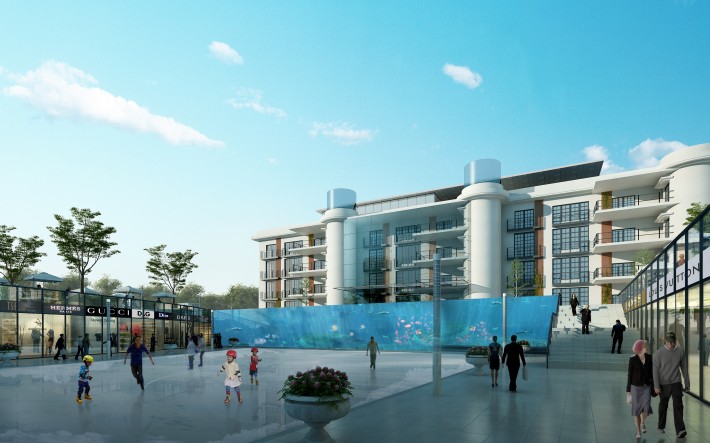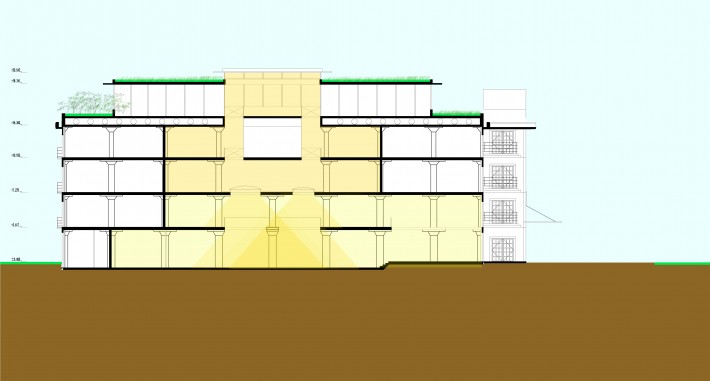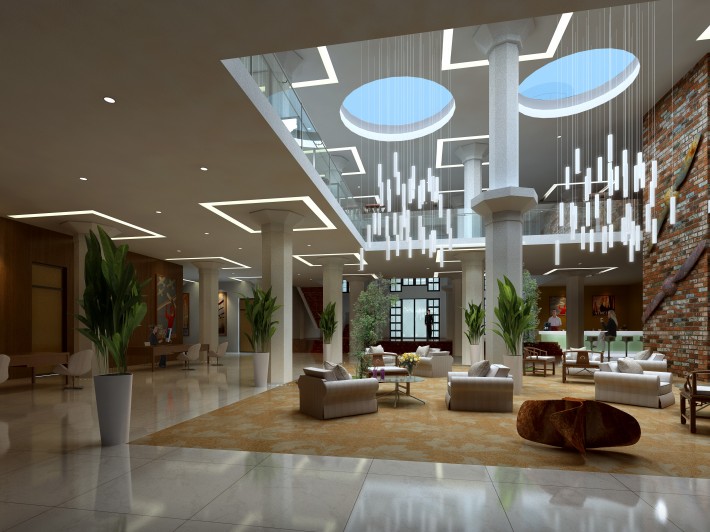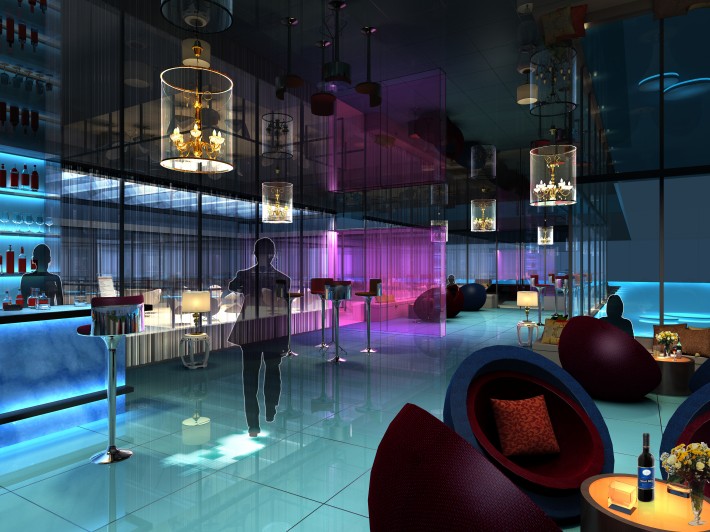The 1930 warehouse facade has been renovated several years ago. Different use of the structure will change the structure. Now we accept the structure as it is. We conserve it as a remembrance of the past. But a building can only survive in time when it is in use, when it has a value.
Our philosophy is to keep the building and to add elements that will make the building more useful but at the same time shows that these elements are new and not from 1930 but from 2011.
The roof is the nicest place to enjoy the surroundings and the river. The roof received a new extension of about 1000 m2 and a covered terrace. The space is used for the private roof top restaurant and the Aviation bar. The new extension is very modest and keep a distance from the edge of the building. In this way the view of the old building is not disturbed. Around the extension are roof gardens on the south and west side and a water pond on the east and north side.
The main changes in the warehouse interior are the new voids. The new voids bring space and daylight into the building. At the same time new interior spaces are created like the garden on the 3rd floor and the floating teahouse on the 4th floor.
New and precious materials are used in the interior. The old columns will be nicely plastered and painted to show the remembrance of the past.
After cleaning and painting the three staircases will be kept like they are. The changes will be very minimalistic and the main change will be the daylight coming from the top.
