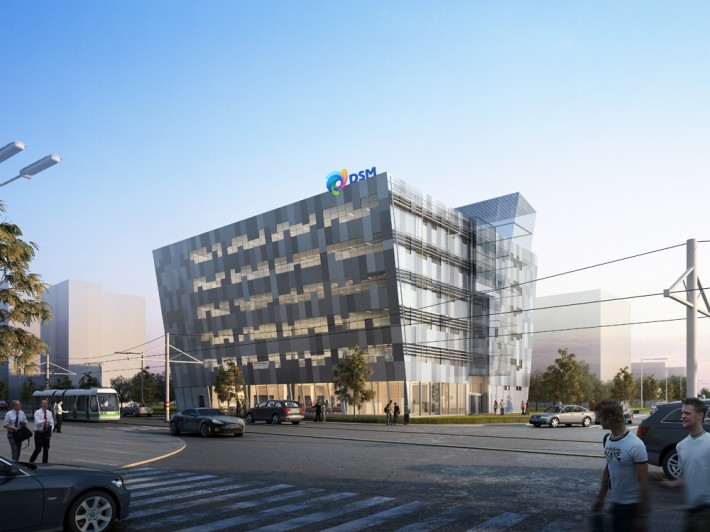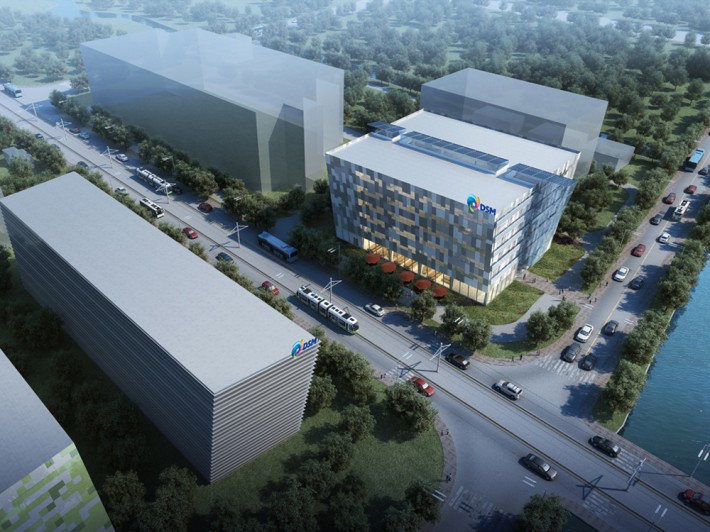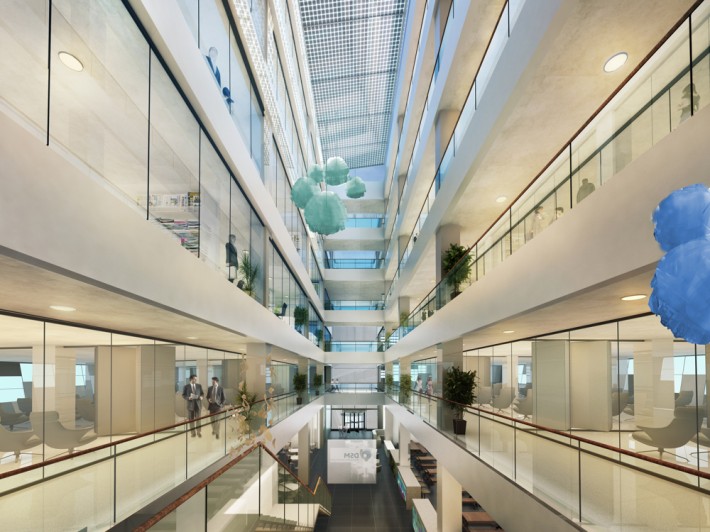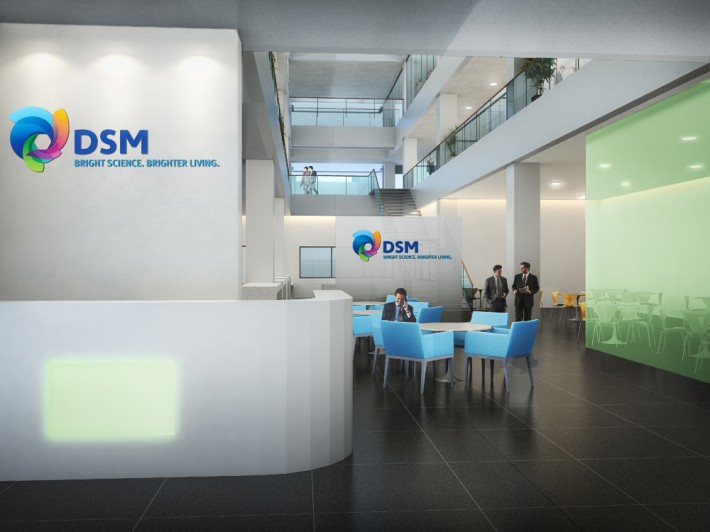- Location:Pudong, Shanghai
- Description:R&D Campus
- Total:8.000 m2
- Design:2012
- Status:设计阶段/Design
- Client:DSM/DHV China
For the DSM R&D campus in Shanghai Pudong, a new office building with canteen, kitchen and training rooms is needed. The site is pretty narrow and to design 8000 m2 within the boundaries means a very deep massive block. To get daylight inside and to make space for the atrium we made a design with overhanging facades.
Read more



