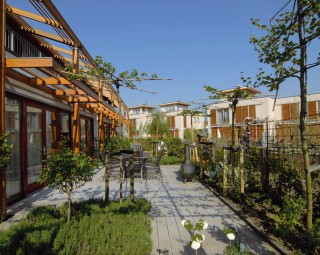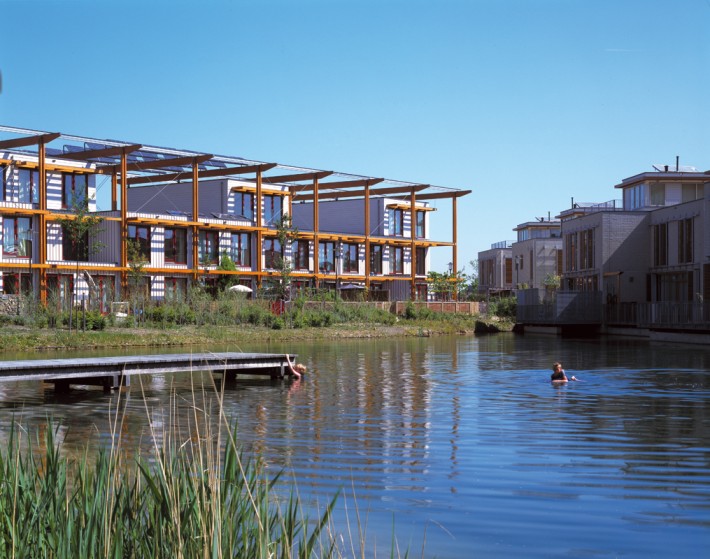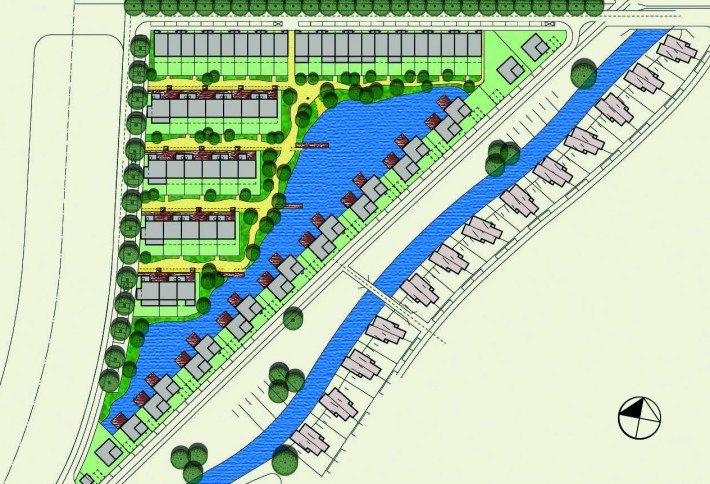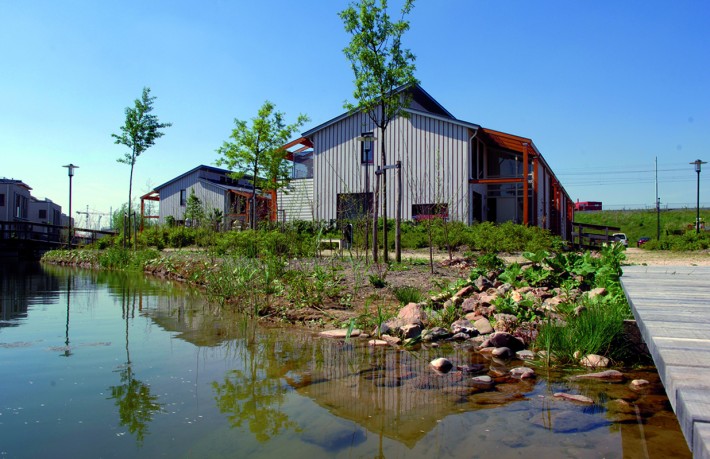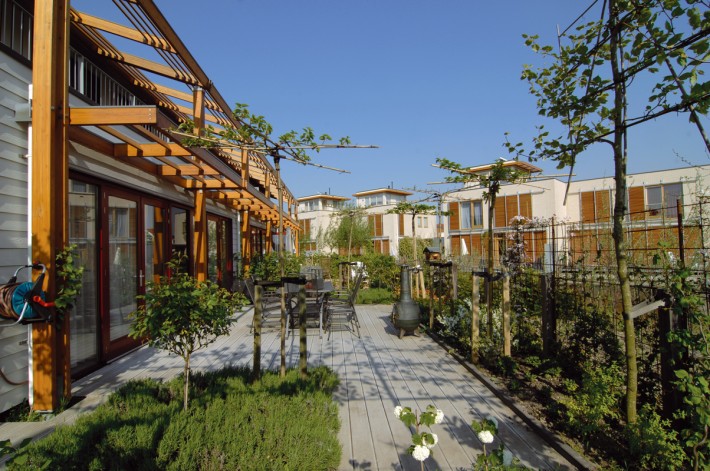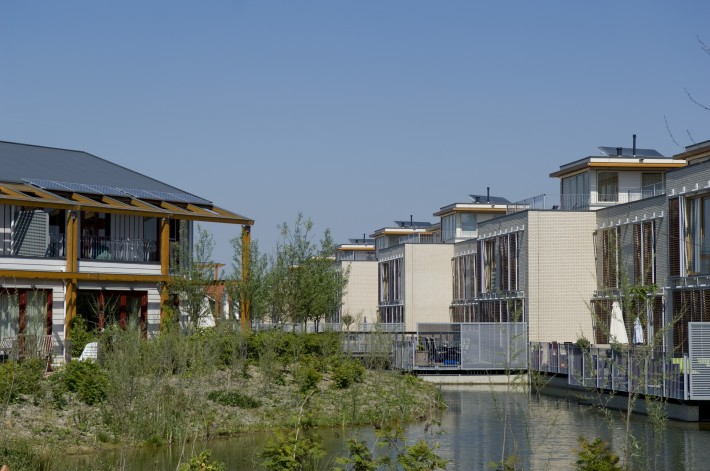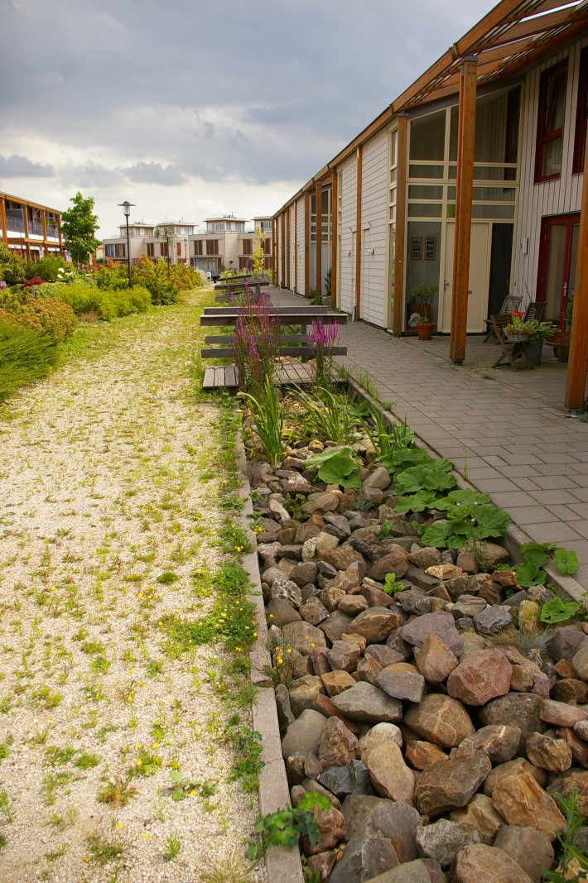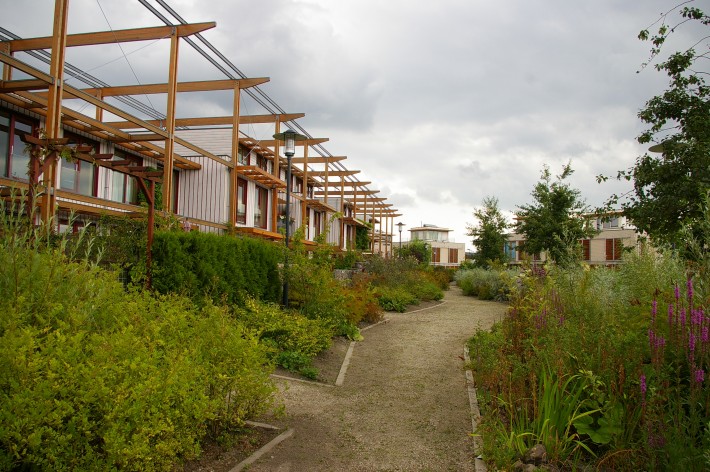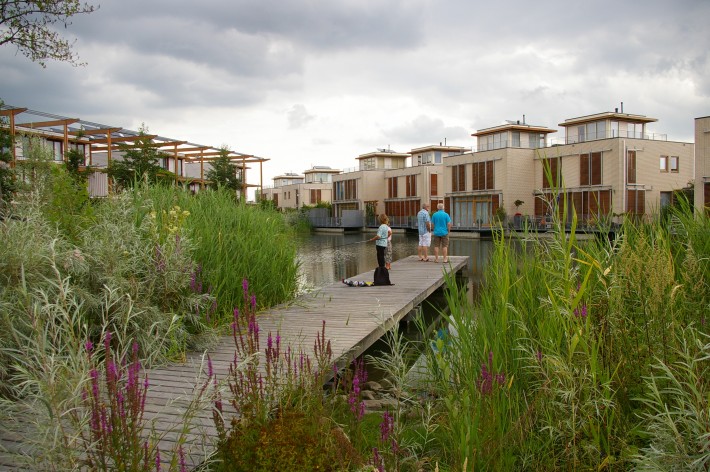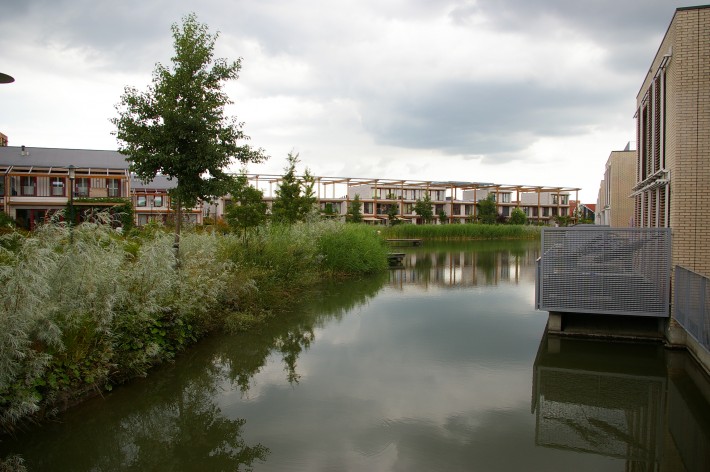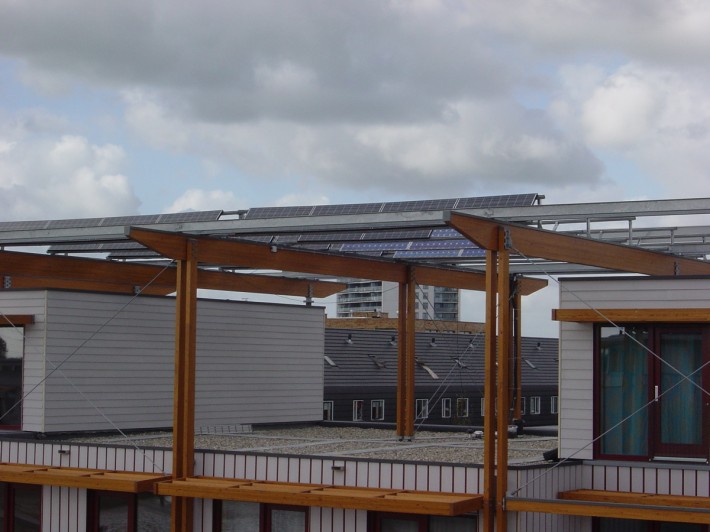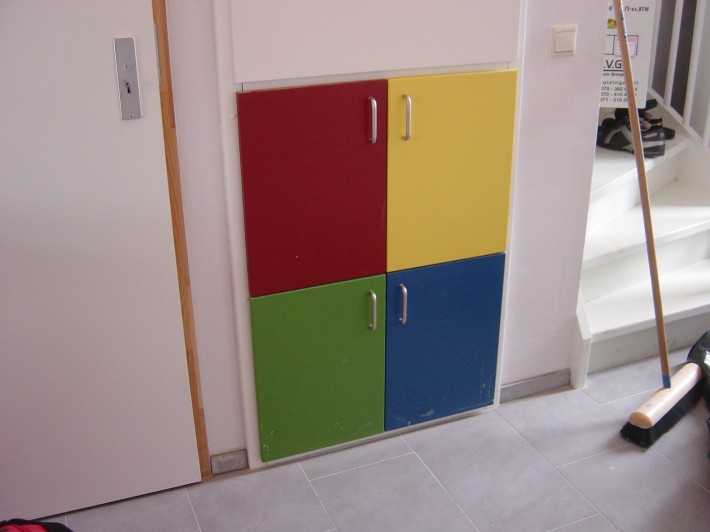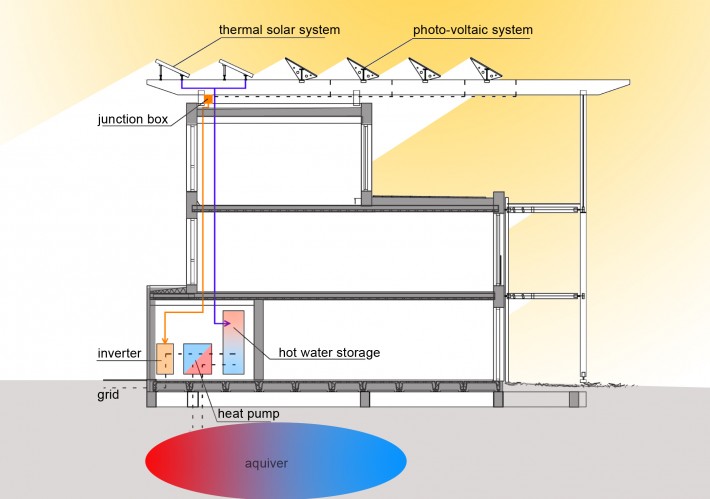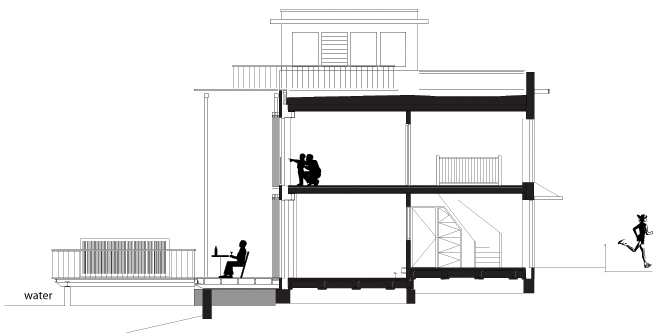Sixty-five sustainable houses, including 45 taylor-made units, have been designed for the housing development in Oosterheem, Zoetermeer near The Hague. The design of these units involved a high level of user participation.
Two types of units were designed. One consisted of two or three- storey terraced housing with an ‘energy roof’ (on which PV panels and solar water-heater panels can be mounted as unifying element). The other consisted of wider residences built around a central courtyard. Both types have a basic variant, which can be modified and expanded in many different ways. A wooden framework defines the space where expansion within is possible. This ensures that the housing has a uniform look while still leaving plenty of room for individual variation.
